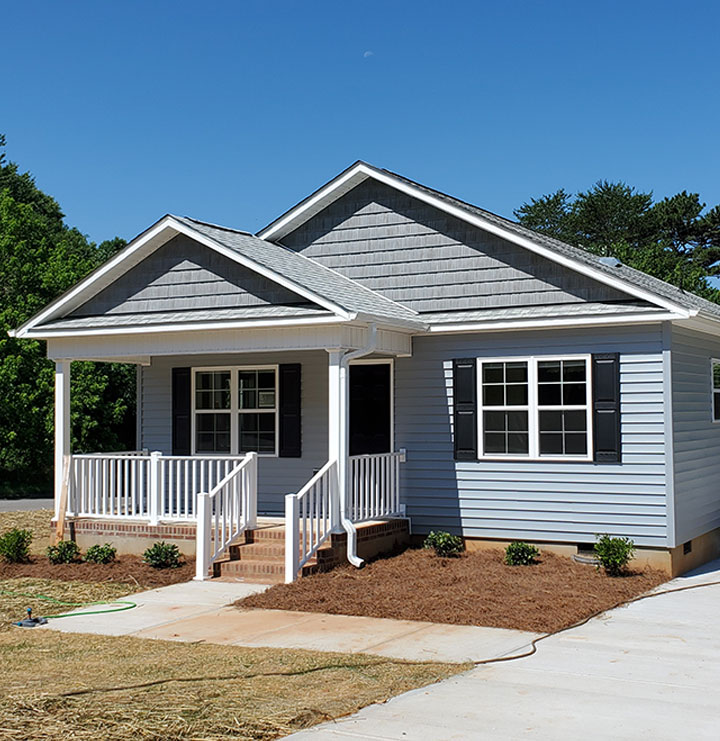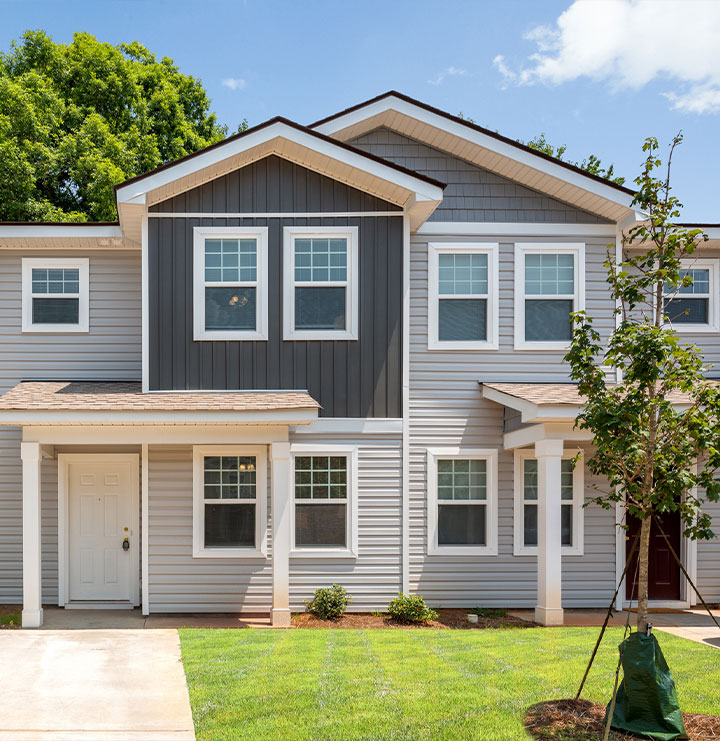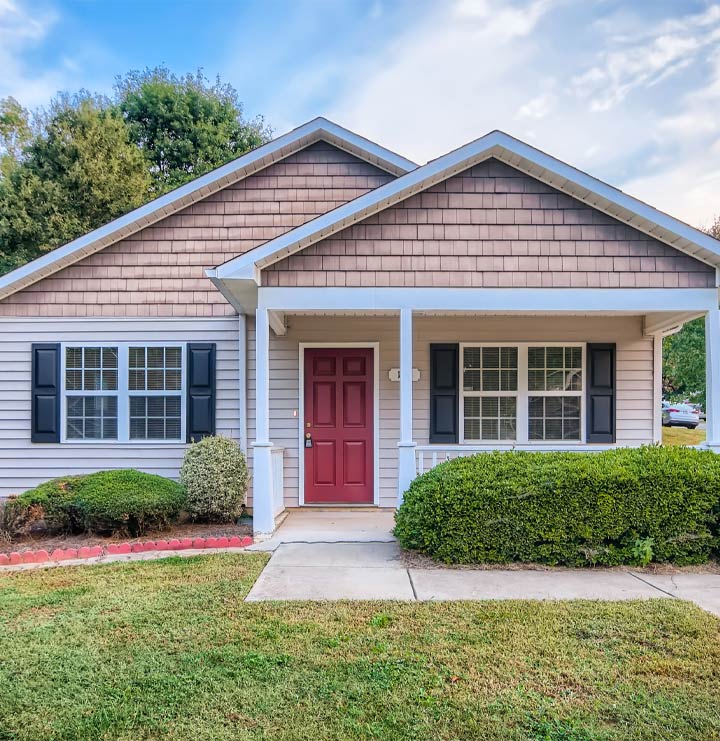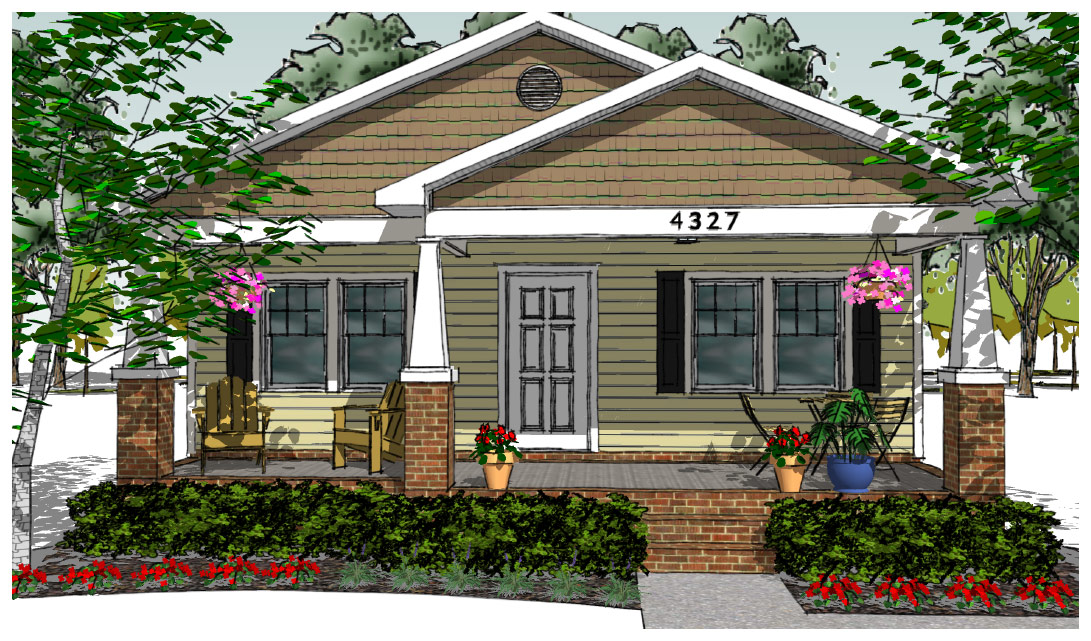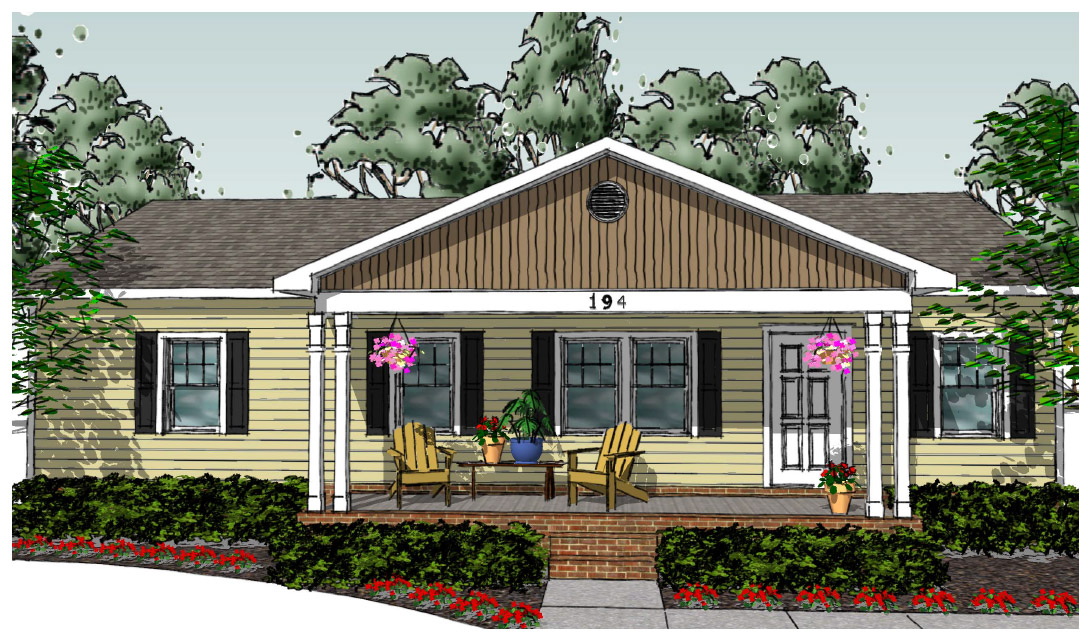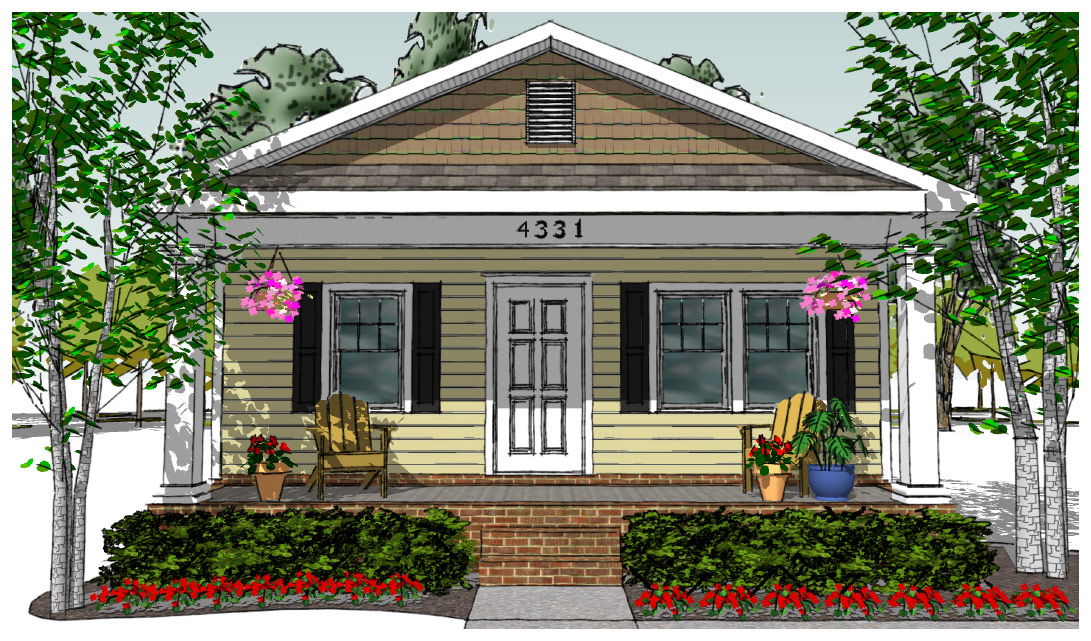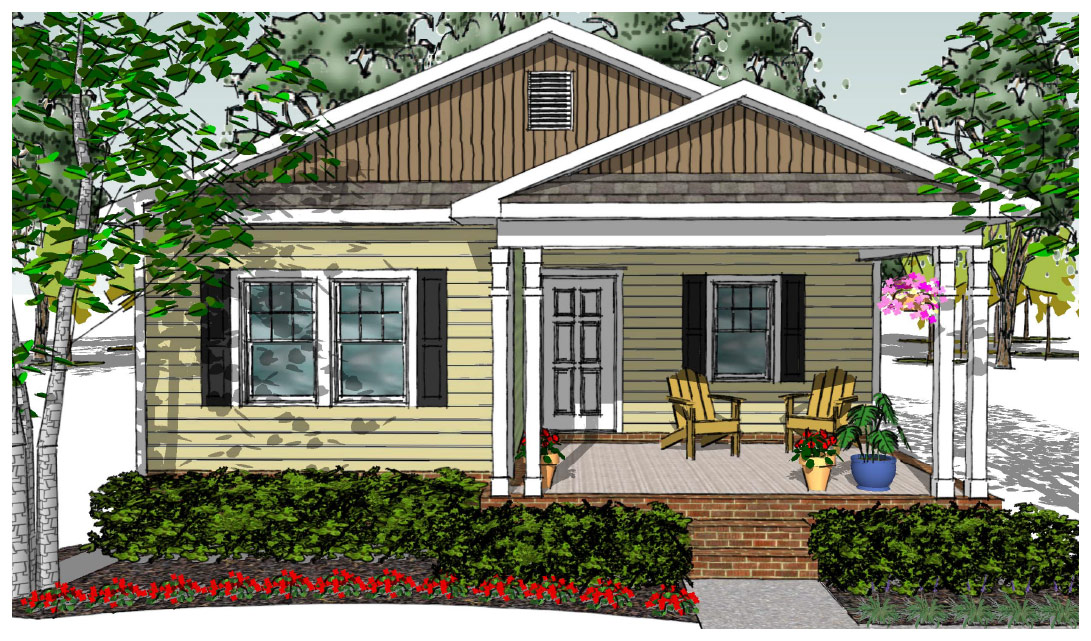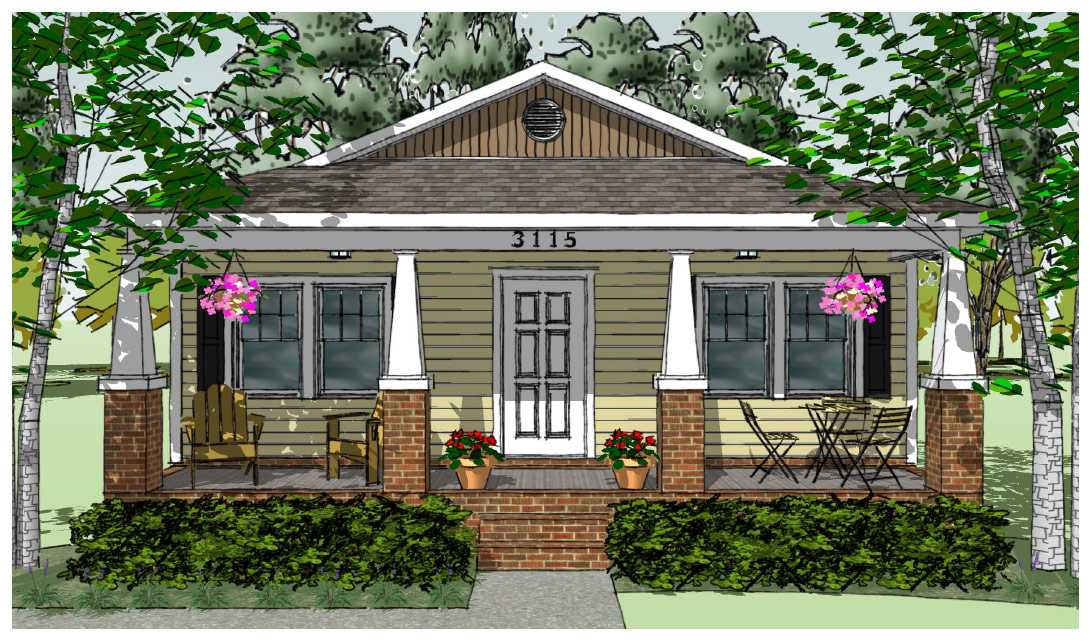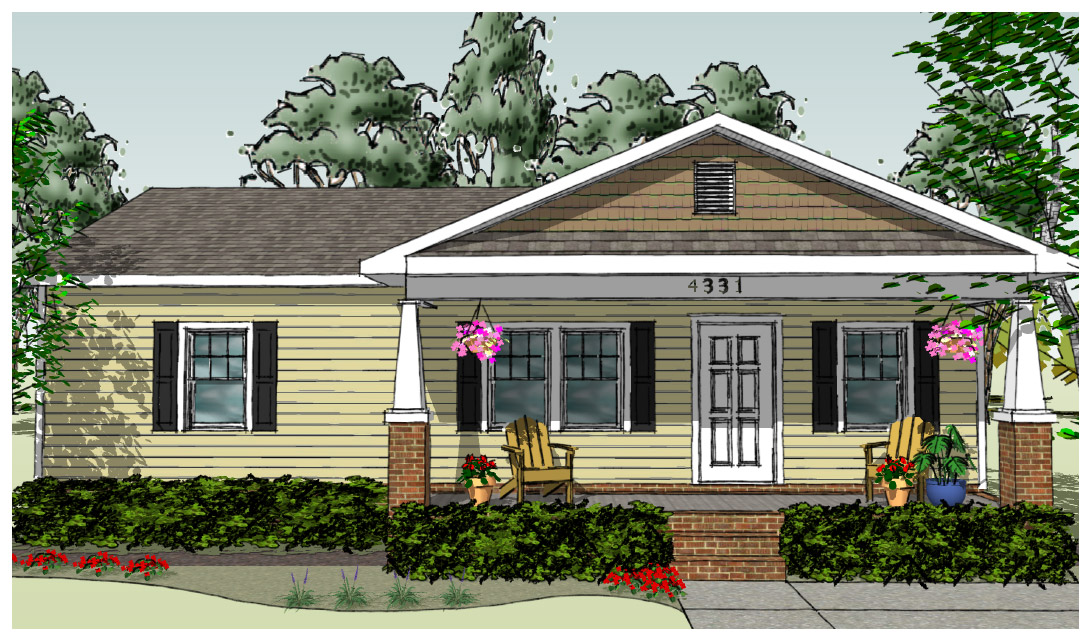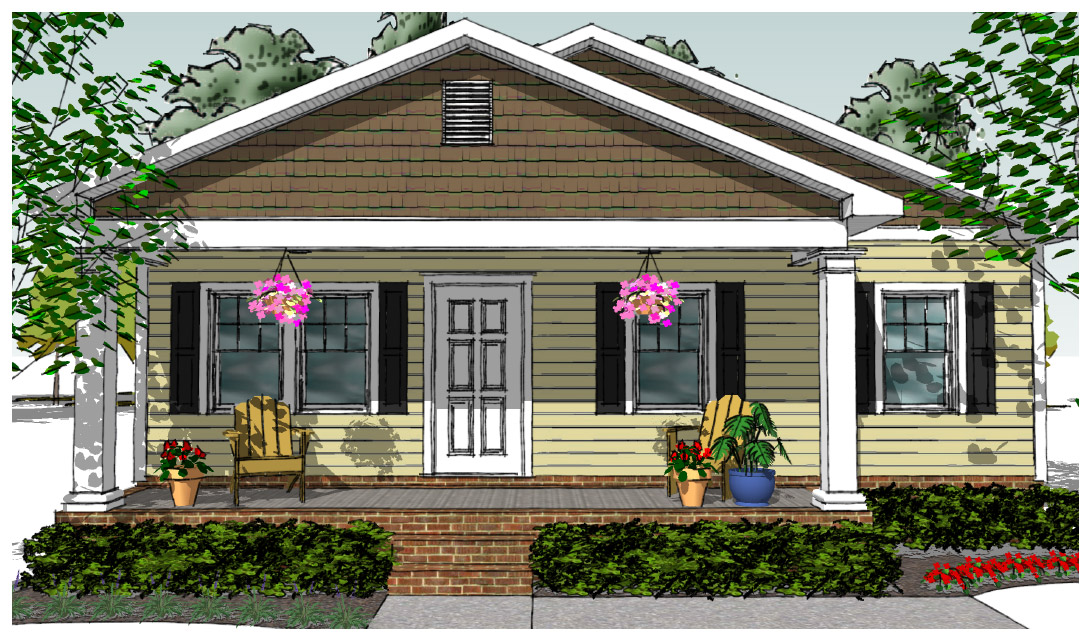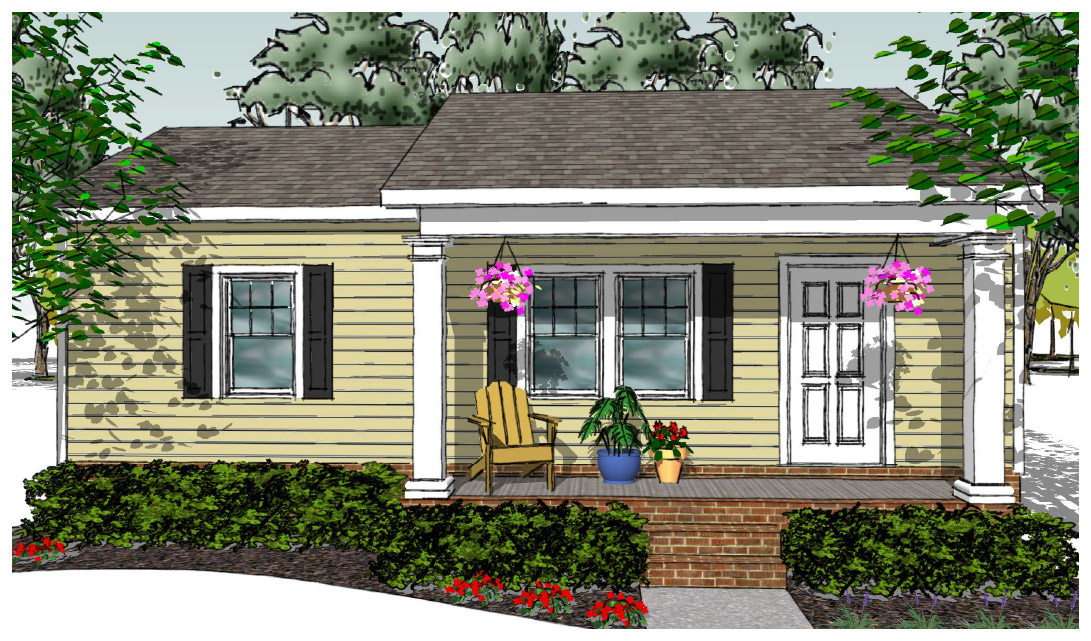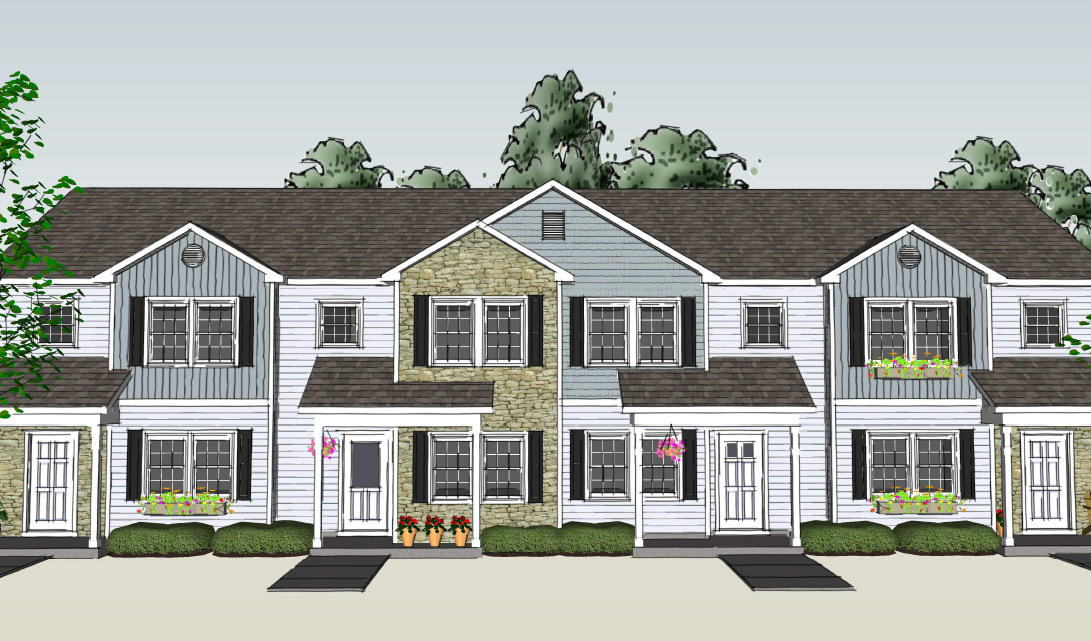House Plans & Drawings
Habitat Charlotte Region’s new home floor plans range in size from a 2-bedroom, 1-bath design up to a 5-bedroom, 2.5-bath design, in addition to other single and Townhome layouts (project dependent).
Remember, if accepted into the program, your house size is subject to Habitat Charlotte Region’s House Size Policy.
Use of Plans
Use of any plans will be at the sole risk of the user. By such use, the user agrees to the following:
Habitat for Humanity of the Charlotte Region makes no warranty of merchantability, habitability or fitness for a particular purpose or any other warranty, express or implied. To the full extent permitted by law, the user releases Habitat Charlotte Region and its employees, officers, agents and directors from liability and agrees to defend, indemnify and hold them harmless from and against claims, damages, losses, and expenses, including attorney fees, arising out of or resulting from the use, transmission, or reliance on plans accessed from this website.
This limited license for use is not a sale, and the plans shall not be made available for sale. Habitat Charlotte Region retains all common law, statutory and other reserved rights, including copyrights.
